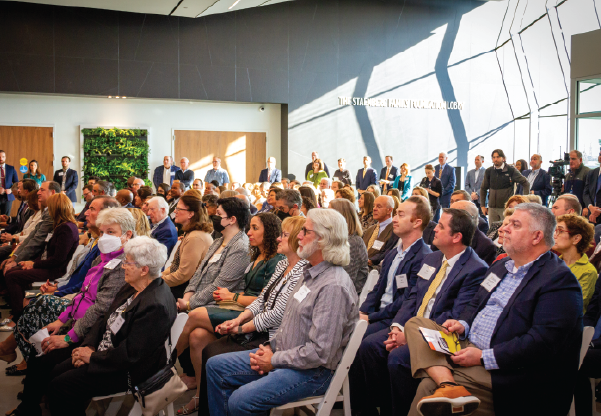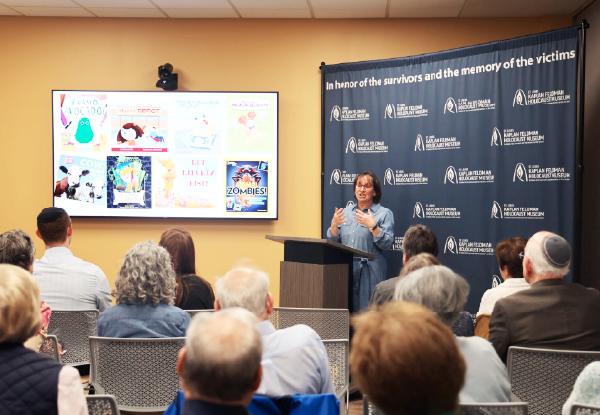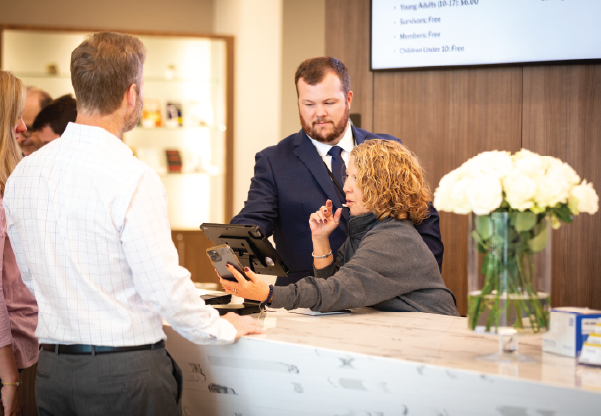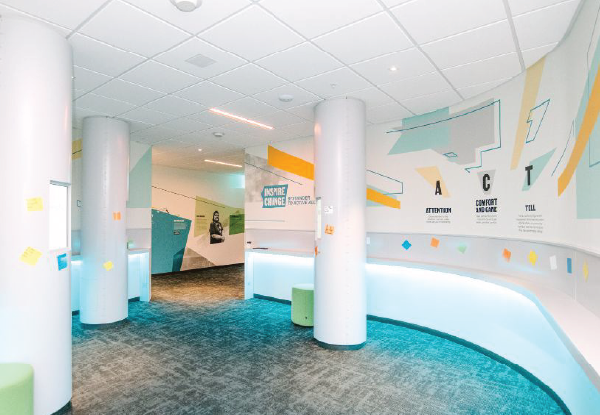Venue Rentals
Host your organization’s event at the St. Louis Kaplan Feldman Holocaust Museum!
We offer a selection of new, accessible spaces to utilize for your program.
To learn more, contact Kelsey Jones at KJones@STLHolocaustMuseum.org or 314-442-3752.

Auditorium (3,240 sq/ft | 300 capacity)
This is the Museum’s largest rentable space, directly adjacent to the lobby. The Auditorium comes with a built-in A/V system, a removable stage, and retractable stadium seating. Guests may request the seating retracted to make space for rented chairs and tables. The maximum capacity is 300 people.

Classrooms (1,523 sq/ft | 65 capacity)
Guests may rent this space in whole or half – with the option to utilize a divider to create two, small adjoining spaces. The classrooms come with built-in A/V, but no microphone. Seating with tables is provided. The maximum capacity for the single classroom is 35 people and the maximum capacity for the double classroom is 65 people.

Lobby (1,940 sq/ft | 250 capacity)
The lobby is a bright, spacious area that can accommodate your cocktail reception, dinner, or other medium-sized program. It features a built-in A/V system and a marble-style front desk that can be converted into a bar or food service area. The maximum capacity is 250 people.

Holocaust Exhibition & Impact Lab
The Museum’s exhibition spaces may be rented for an additional fee, and usage is contingent upon Museum programming, staff availability, and scheduling.
The venue rental fee includes event set-up, gallery host(s) if applicable, and security (during regular business hours). *

